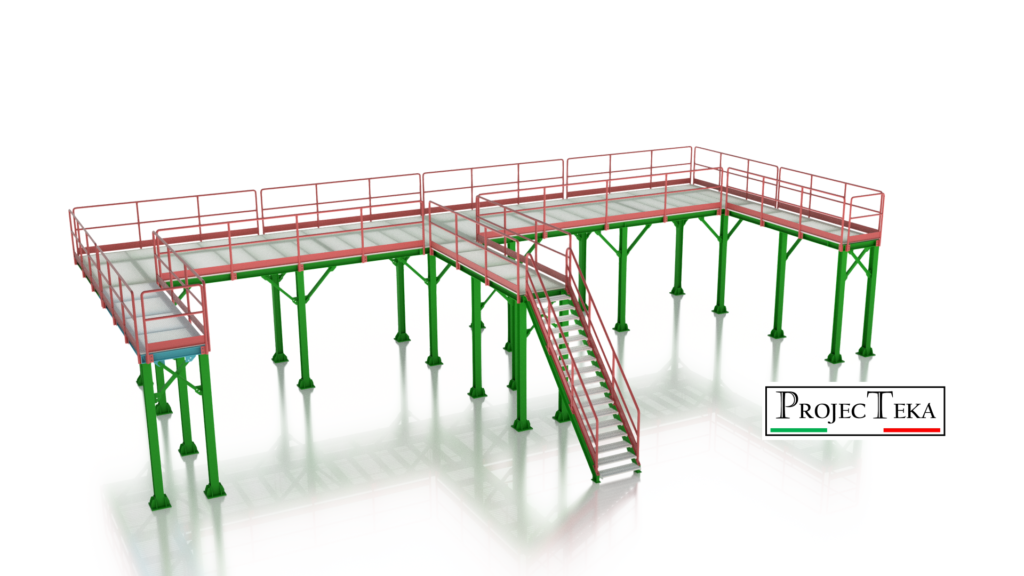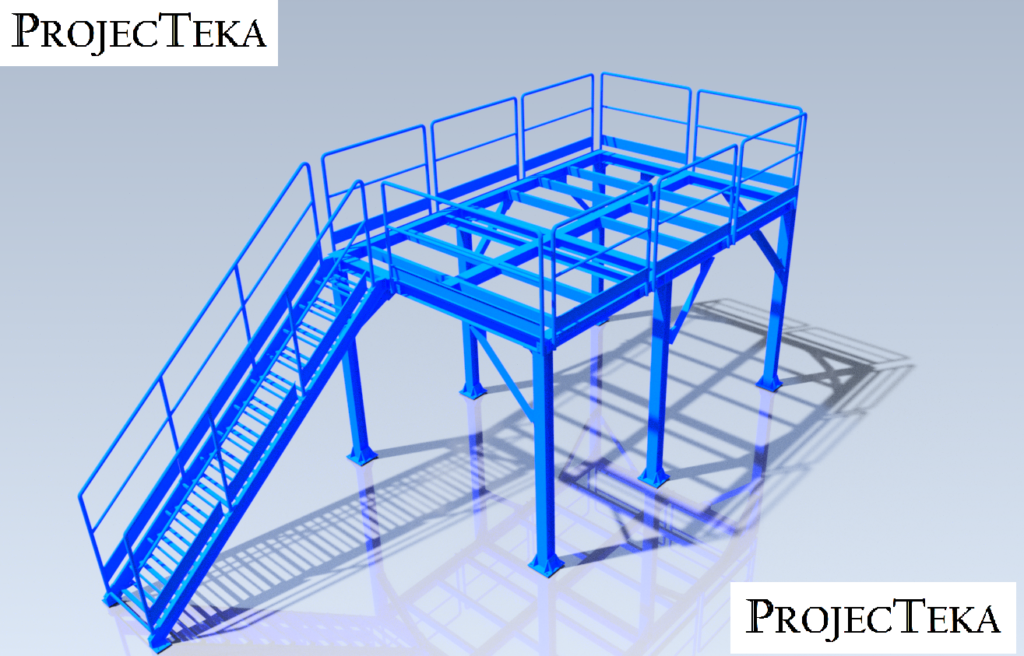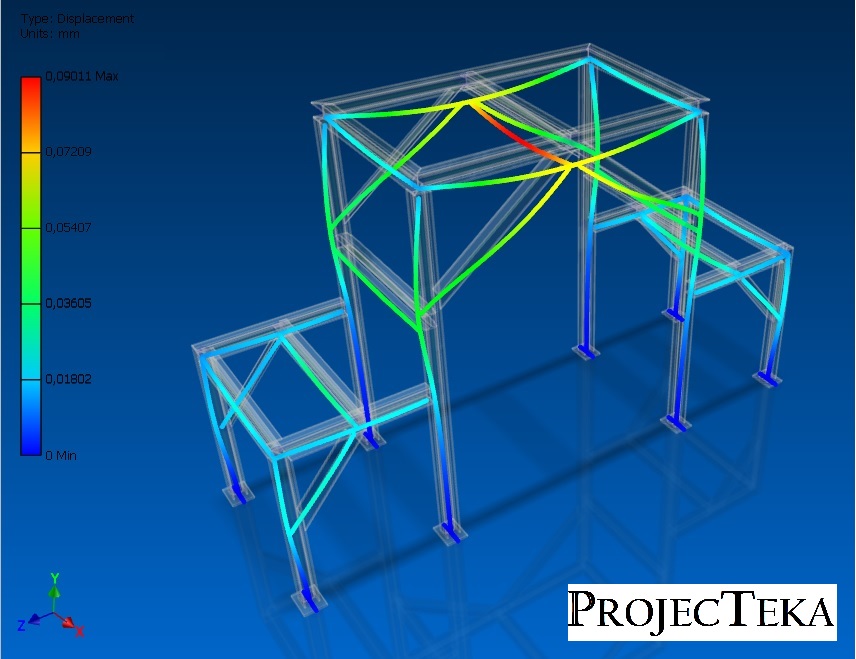ProjecTeka is a design studio that creates light and heavy metal carpentry.
Metal carpentry is used as load-bearing structures for industrial plants and machines.
Mezzanines (or platforms) are structures typically used in industrial contexts, they allow to expand the space inside the work area by creating a second level, so as to exploit both the surface above and the one below the mezzanine. Sometimes it is necessary to use mezzanines to be able to access areas that cannot be reached from the ground.
The typical elements of industrial mezzanines are:
- Columns or pillars are vertical elements and are used to transfer the load to the ground. They are fixed to the ground using chemical (or expansion) anchors.
- Main and secondary beams are horizontal elements that support and distribute the load of the mezzanine to the columns.
- Braces are elements that connect beams to columns.
- Flooring, is positioned to cover the beams, helps distribute the loads and allows safe walking on the mezzanine. Depending on the needs, the walking surface can be made of corrugated sheet metal or grating.
- Ladders, the two main categories are vertical (vertical) or inclined (inclined) ladders, reference standard: EN 14122.
- Parapets and handrails, essential elements to avoid falls from heights.

STANDARD BEAM
- HEA – HEB – HEM
- IPE
- IPN
- UPN
- UPE
Design of carpentry and metal structures using CAD software. Structural calculation report. 2D construction drawings.
Depending on the customer’s needs, we can provide both 3D models and detailed 2D construction drawings.


